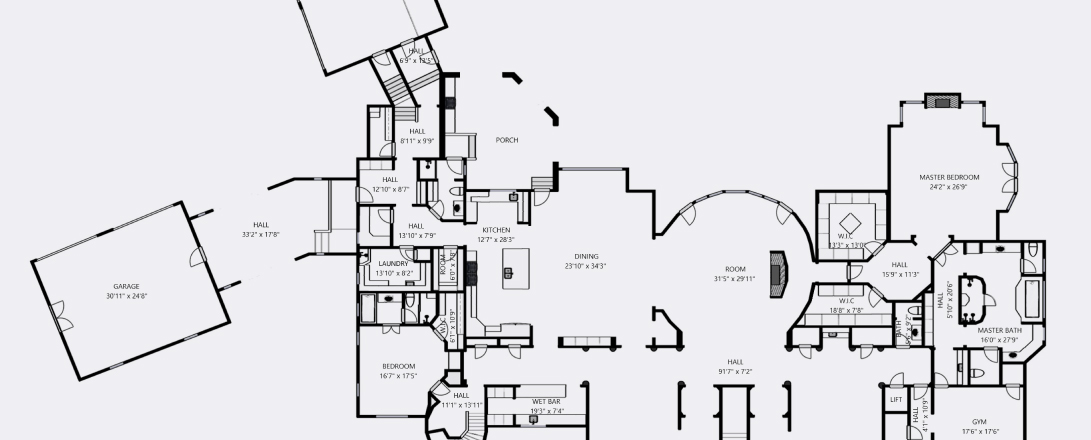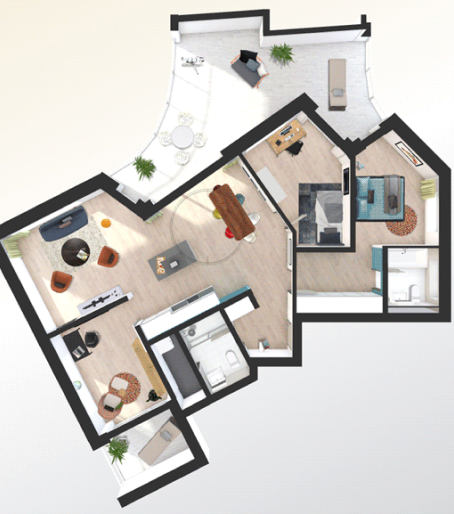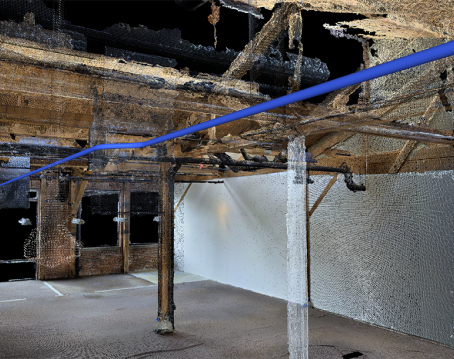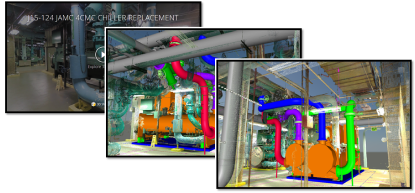Documentation Solutions
Scan To Plan (2D CAD and 3D Revit)
Save time, reduce errors, improve collaboration, and maximize efficiency with precise field data that is shared with anyone and is accessible from anywhere.

We capture current site conditions, process the data, and produce 2D CAD or 3D BIM models based on your unique project requirements.

Scan to Plan
Perspective 3D uses point cloud data to create PDF and AutoCAD (DWG) plans. Deliverables based on your project needs.
Scan to BIM
Choose from our standard Architectural package or Mechanical, Electrical, and Plumbing (MEP) packages based on your project needs.
Export accurate, up-to-date data from downloadable point cloud formats, including .LGS, RCP/RCS and .e57.

