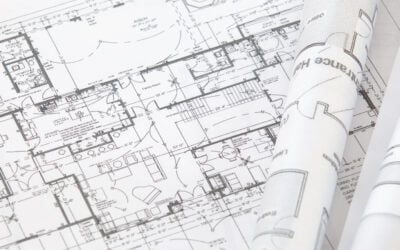We provide custom solutions that allow businesses and organizations to uniquely connect people with places and spaces.
what’s inside matters
All-In-One Solutions
With one 3D capture of your space, we can provide any asset you need for immersive marketing collateral or accurate measurements and drawings.
Highest Level of Quality
Perspective 3D uses the best in class Matterport hardware and software and Leica survey grade equipment.
Quick & Flexible
From capture to delivery, our team can meet your scheduling expectations from quick onsite capture to fast turnaround of assets.
Expert Knowledge
As an early adopter, Perspective 3D has remained on the cutting edge of 3D capture technology and consistently participates in facilitating ongoing education and training.
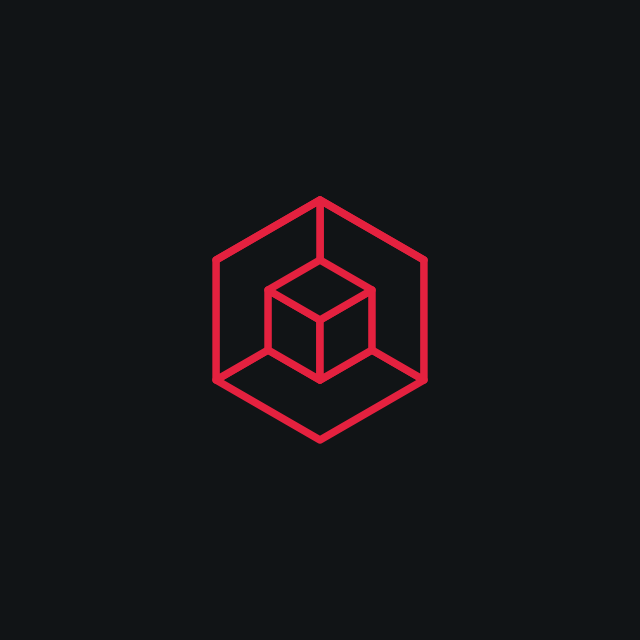
Solutions designed to support
With a global footprint, Perspective 3D leverages powerful digital content to market, manage and communicate about the built and yet-to-be built world.
Property Documentation
for any industry
Enable business owners, managers and stakeholders to virtually access and share any site from anywhere to communicate and collaborate internally.
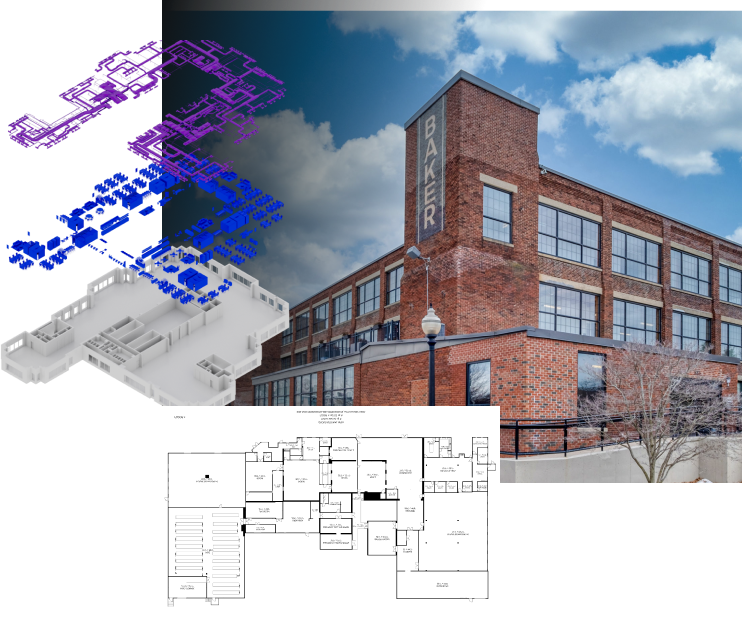
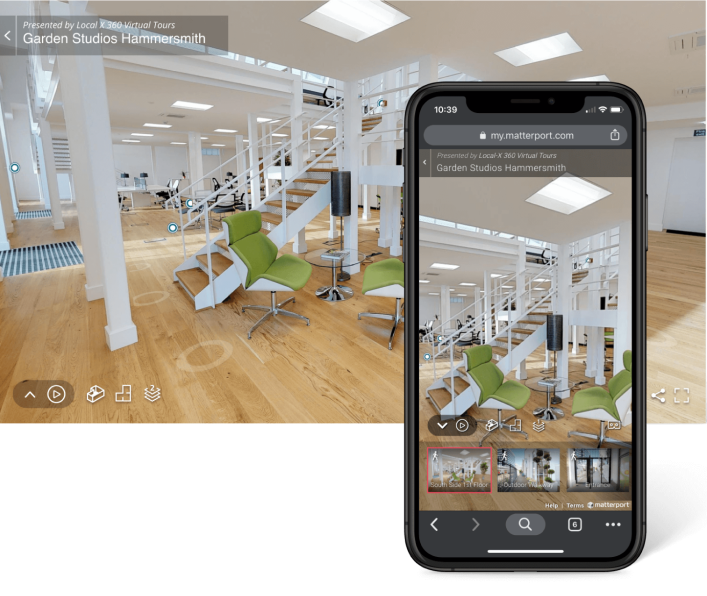
Immersive marketing for any industry we support…
Support client’s ongoing efforts to engage online viewers, turn viewers into customers and increase search engine rankings by leveraging 3D content to increase traffic and confidence.
Architecture, Construction Planning & Design
Streamline documentation, 3D scan as-builts, and collaborate with ease, saving time and reducing costs.
Facility & Building Management
Survey your existing buildings and report on the building layouts and conditions to manage maintenance and develop remodeling plans.
Multifamily Communities
Potential renters can immerse themselves in a digital version of a unit or amenity that offers accurate dimensions and multiple views.
Showroom & Retail Spaces
Immersive 3D tours of your retail space or showroom attract and engage online customers.
Forensic Data Collection
Maximize revenue and speed up the process with accurate, thorough documentation.
Travel & Hospitality
Promote your business with 3D tours that increase bookings, drive higher occupancy rates, and increase engagement rates.
Public & Cultural Spaces
Offer virtual access of high-interest landmarks, venues, and historic sites, available 24/7/365.
Residential & Commercial Real Estate
Immersive real estate solutions so you can bring real estate assets to life.
Any Real World Space
Not seeing your industry? Give us a call!
Cutting-Edge Technology
Matterport 3D Capture
Thousands of companies in over 150 countries use Matterport to digitize any type of space — from homes, offices, and hotels, to factories and shops. Industries across the entire property lifecycle are realizing unprecedented value.
LiDAR Scanning
Utilizing survey-grade laser scanners, we provide exact dimensions and measurements of large-scale projects. LiDAR enables us to quickly deliver accurate data to expedite project planning and prevent costly reworks.
2D to 3D Rendering
We offer the opportunity to experience any new building or renovation project in an interactive 3D tour, before the start of construction.
Aerial Drone
Aerial images to see a building in its context or exterior 3D mapping for property documentation.
Photography & Video
Architectural photography and video offered for real estate listings, construction projects and multifamily communities.
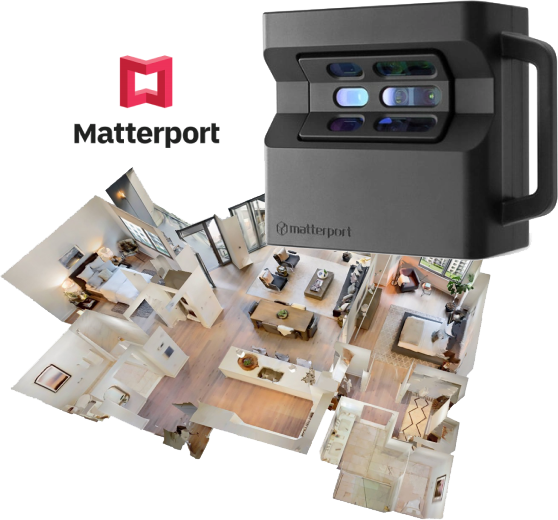
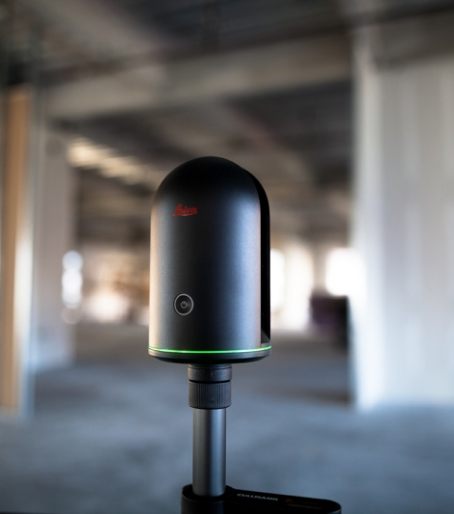
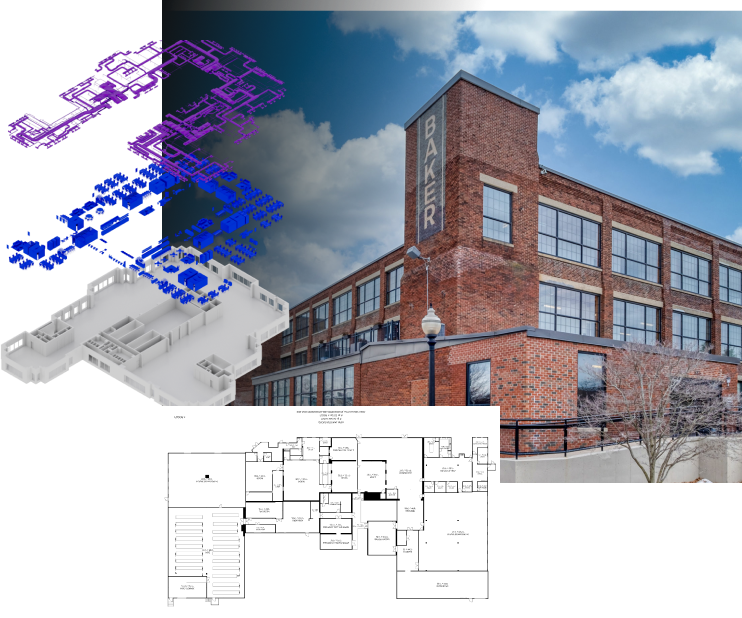
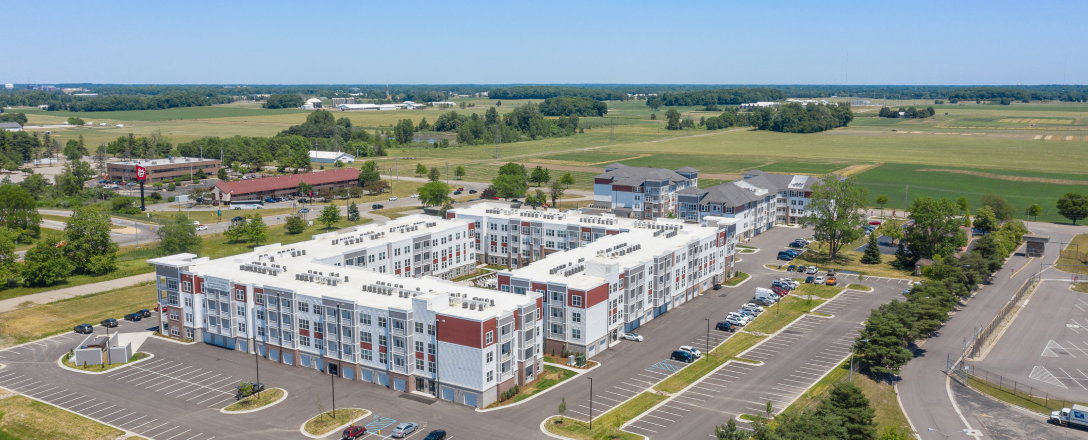
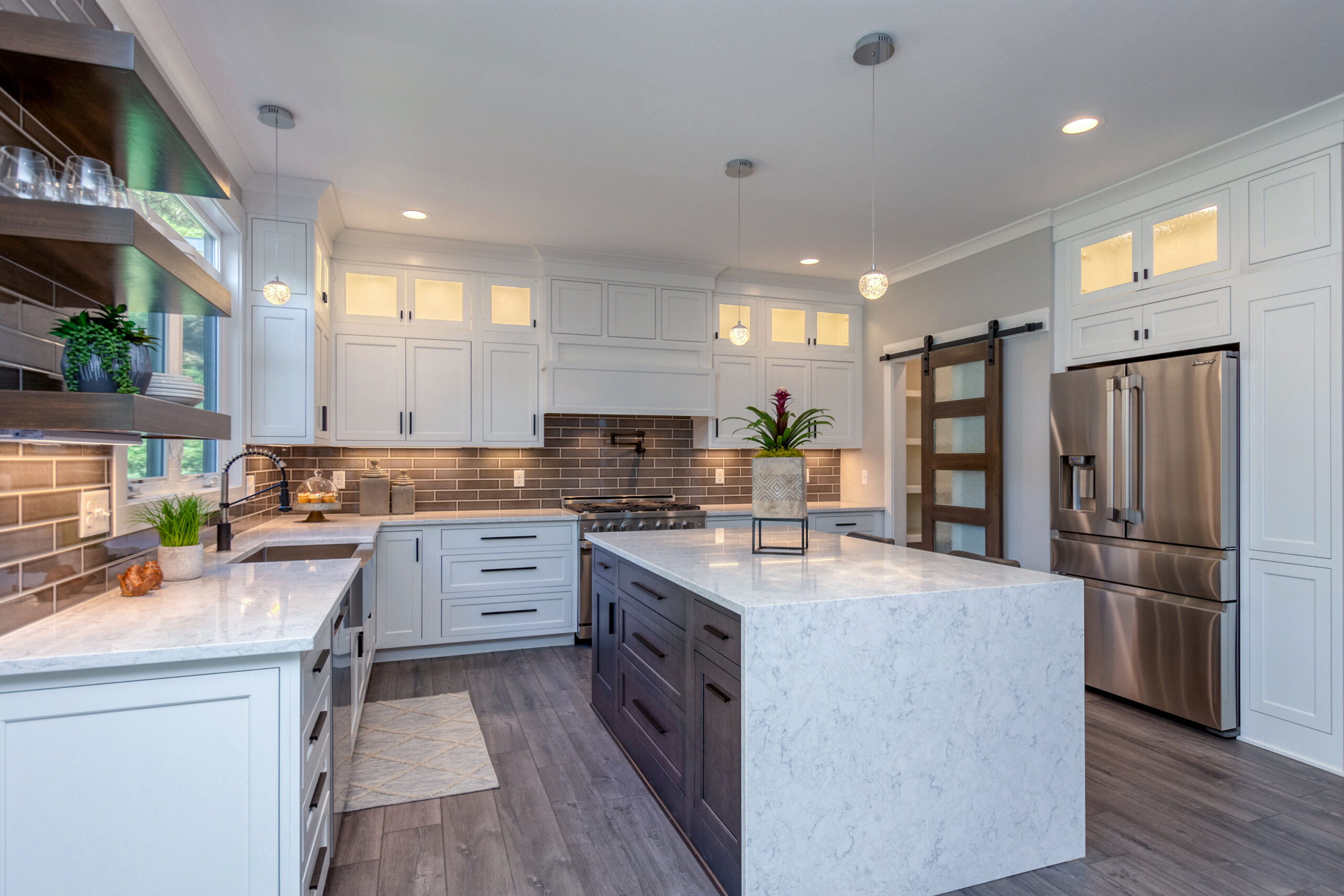
What our clients say
Jodi Owczarski
President & CEO West Coast Chamber of Commerce
I had the opportunity to work with Sherry and was blown away with the quality of the video. She was terrific to work with and suggested a number of creative, out of the box ideas for us to try. Well done!
Dan Commer
Egalitarian Metropolis Program Coordinator University of Michigan | Michigan–Mellon Project on the Egalitarian Metropolis
We had a wonderful experience working with Sherry and the team at Perspective 3D! We couldn’t be more pleased with how our 3D virtual gallery exhibition project turned out. Perspective 3D was an excellent partner on The Michigan-Mellon Project on the Egalitarian Metropolis and attentive to every detail we asked of them. Thank you, Perspective 3D!
Corbin Prince
Prince Motors
Sherry does fantastic work!! We love our 3D model of our building! We would recommend her to anyone!!
Eric Frontiera
ExP Realty
We love perspective 3-D. The professional images they produced helped bring in local and out of state buyers. They are easy to work with. I consider their service a must for my business as a realtor.
Sweet House
General Manager
We are thrilled with our Virtual 3D tour from Perspective 3D and we look forward to sharing it with potential couples looking to book the Sweet House for the wedding celebration!
Derek Wolff
Forged by Design
Easy to work with, extremely responsive, high quality, and professional work. Perspective 3D was there immediately to meet our needs. Highly recommend hiring them.
Barbara Terpstra
Compassionate Heart Ministries
Sherry created a beautiful 3D experience for our non-profit organization, Compassionate Heart Ministry. It is a great tool to introduce potential participants and donors to our mission of inclusion for young people with mild to moderate disabilities.
Karl Martin
I have worked numerous times with Perspective 3D and have always found them to be client focused, professional and knowledgeable. It is a pleasure to work with them and I highly recommend the company.
Chris Kaminsky
Lakeshore Fab Lab
She has done great work with our Lakeshore Fab Lab! It will be a great way to show people our space when we’re out to tradeshows and maker faires! It will also help people see the equipment, see what kind of work can be done on it, and access tutorials!
Zeeland Lumber
Zeeland, Michigan
Great company to work with! Very flexible schedule and will go the extra mile to make sure you’re completely happy with your project. We will definitely continue to work with them in the future.
William Robinson
Capture It
Sherry and her company are a pleasure to work with. Both as a client , and as a provider of services. They are very detailed, provide what they promise and are genuinely good and kind people
Peter Hanney
HPS Media Group
Perspective 3D has been a great firm to work and partner with over the last few years. Sherry and her crew do an amazing job not only with virtual tours, but also with their professionalism in managing large scale projects with multiple partner organizations involved. I look forward to continue working with Perspective 3D in an even greater capacity.
Stay up to date
Inspiration to get the most out of your existing 3D assets or jump start your next project.
Building a Digital Twin: The Ultimate Guide for Michigan Businesses
In today’s rapidly evolving digital landscape, Michigan businesses, especially those in construction, real estate, and facility management, are increasingly turning to digital twins to gain a competitive edge. Digital twins, virtual replicas of physical buildings or...
Creating a comprehensive property lifecycle with Matterport 3D
Creating a comprehensive property lifecycle with Matterport 3D, technology widely used for capturing and digitizing spaces, involves several key phases. Matterport 3D technology can revolutionize how properties are planned, designed, constructed, managed, and...


