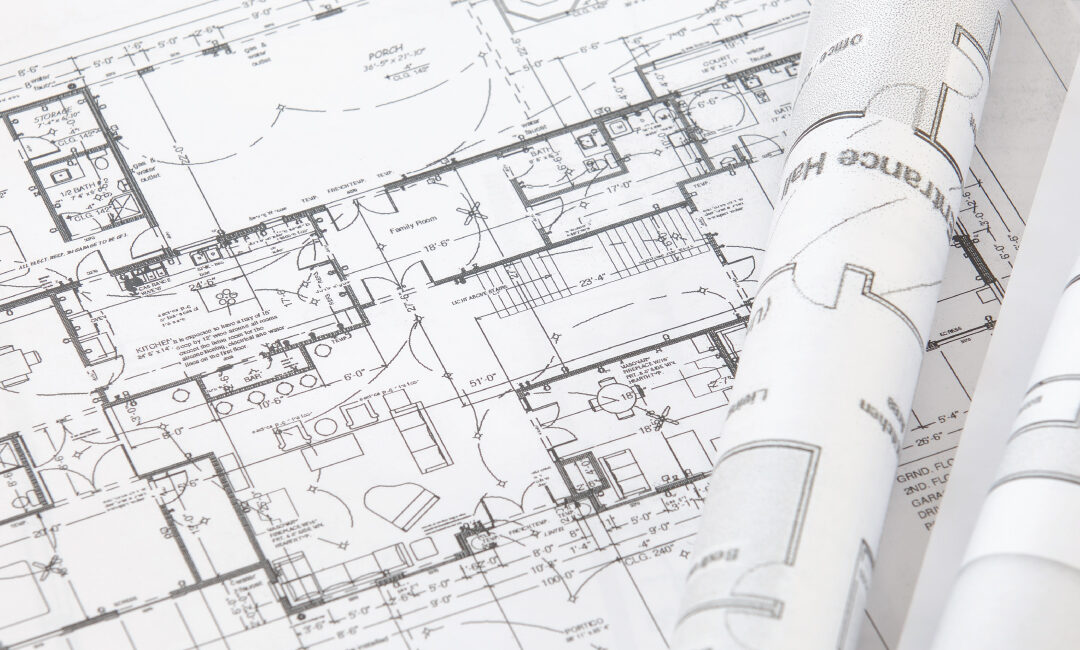Creating a comprehensive property lifecycle with Matterport 3D, technology widely used for capturing and digitizing spaces, involves several key phases. Matterport 3D technology can revolutionize how properties are planned, designed, constructed, managed, and eventually leased or sold. This lifecycle not only streamlines workflows but also enhances the quality of the final output, offering immersive, detailed views of properties at every stage.
1. Pre-Construction Planning and Design
Objective: Leverage Matterport 3D for site assessment, planning, and initial design.
- Site Assessment: Before construction begins, Matterport 3D can be used to create detailed scans of the site. This helps in understanding the terrain, existing structures (if any), and the spatial context, which is crucial for planning.
- Design Visualization: Architects and designers can use Matterport 3D models to visualize how new designs interact with the existing environment. It allows for virtual walkthroughs of proposed designs, facilitating better decision-making and client presentations.
2. Construction Phase
Objective: Utilize Matterport 3D scans to monitor construction progress, manage inventory, and ensure quality control.
- Progress Tracking: Regular Matterport scans throughout the construction phase can document progress, help in identifying discrepancies from the design early on, and keep all stakeholders updated.
- Site Management: Matterport’s detailed spatial data aids in managing construction materials, tools, and equipment on-site, optimizing logistics and reducing waste.
- Quality Assurance: 3D scans serve as a precise record for quality assurance purposes, allowing project managers to inspect work remotely and ensure adherence to design specifications and standards.
3. Post-Construction Documentation
Objective: Create a comprehensive digital twin of the property for future reference, maintenance, and modifications.
- Digital Twin Creation: After construction, a final Matterport 3D scan provides a detailed digital twin of the property. This digital twin is invaluable for maintenance teams, providing a precise reference for every aspect of the building.
- Building Inventory: This digital documentation can also serve as a detailed inventory for building managers, including the locations and details of all fixtures, fittings, and utilities.
4. Leasing or Sale
Objective: Enhance the leasing or sale process with immersive virtual tours and detailed property information.
- Marketing Material: Use Matterport 3D scans to create immersive virtual tours for potential buyers or tenants. This allows for remote viewing of the property, reducing the need for in-person visits and speeding up the decision-making process.
- Detailed Property Information: Matterport 3D tours can include tags and annotations, providing detailed information about the property’s features, materials, and design choices. This enriches the viewer’s experience and provides a deeper understanding of the property.
5. Ongoing Management and Renovations
Objective: Employ the digital twin for efficient property management, renovations, and updates.
- Maintenance and Repairs: Property managers can use the detailed Matterport 3D model to assist maintenance personnel in identifying and locating areas needing repair or maintenance, even before they go on-site.
- Renovations and Upgrades: For future renovations or upgrades, architects and designers can use the digital twin to accurately assess the current state of the property and plan changes without the need for extensive on-site measurements.
Incorporating Matterport 3D technology throughout the property lifecycle not only enhances efficiency and accuracy but also provides a rich, interactive experience for everyone involved, from the initial design phase to the final sale or leasing process. This approach ensures a comprehensive understanding and documentation of the property, which can significantly benefit all stakeholders.
